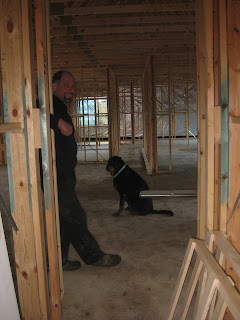Colors we've chosen (for those who are interested)...
Exterior
Roof and gutters- Colorbond Woodland Grey
Fascia- Colorbond Paperbark
Windows- Stegbar Sand Beige
Brick- Austral Mushroom
Interior
Flooring
Laminate floorboards- Inovar Sumatran Teak for kitchen, living and hallways
Carpet- Colorado Burnet for bedrooms, lounge and study
Tiles for bathroom, ensuite and laundry- Same color in matt for floor and gloss for walls/showers/laundry splashback
Cabinets and benches
Kitchen Upper cupboards- Streetlight gloss
Kitchen Lower cupboards- Taupe sheen
Kitchen Glass spashback- Dulux Jarrah on clear (green) glass
Kitchen Benchtops- Caesarstone Ice Snow
Bathroom cabinets- Doeskin
Bathroom benchtops- Caesarstone White Shimmer
Laundry cabinets- Antler
Laundry benchtop- Pure mineralstone laminex
















