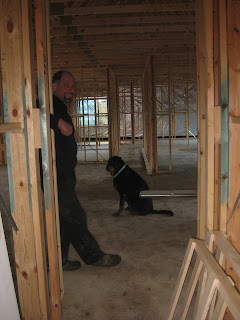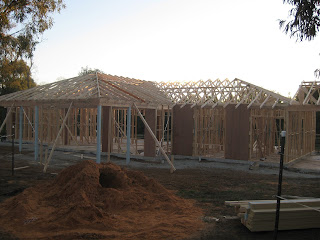All boxed up ready for the slab pour yesterday. A lot of polystyrene there! The workmen arrived before 7, closely followed by five concrete trucks and they were pumping the concrete in before we left for work. Of course it rained that day, but our rain gauge said only about 2mm.
When we got home that night, we spent about an hour picking up plastic, food wrappers, wire, etc and putting it in the bin. Not good if it blows into the paddocks and the horses or dogs eat it- Nero does seem to have a taste for plastic bags :-/











